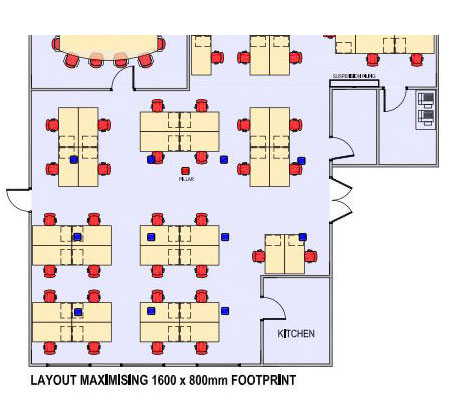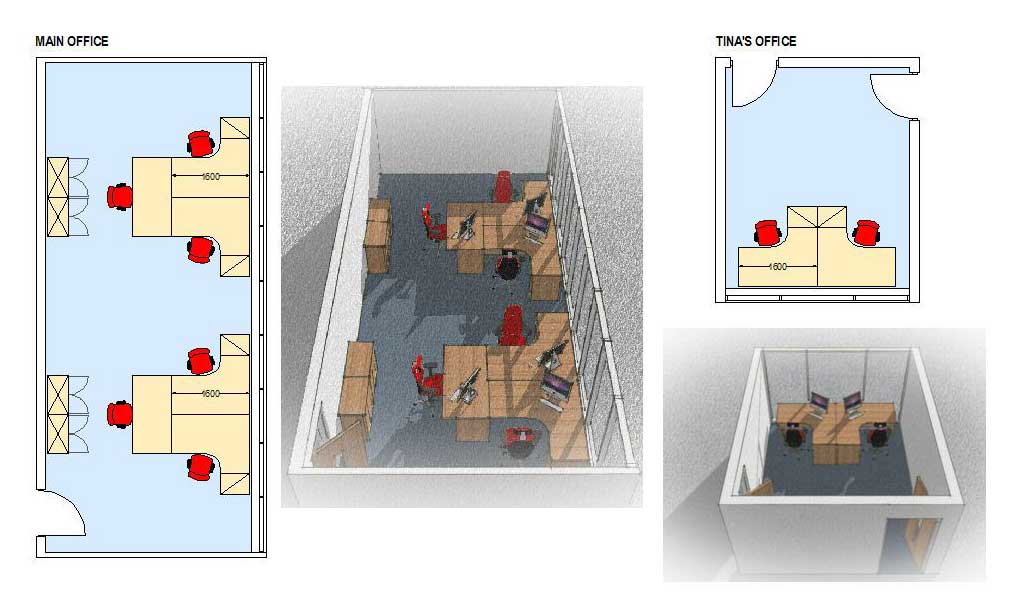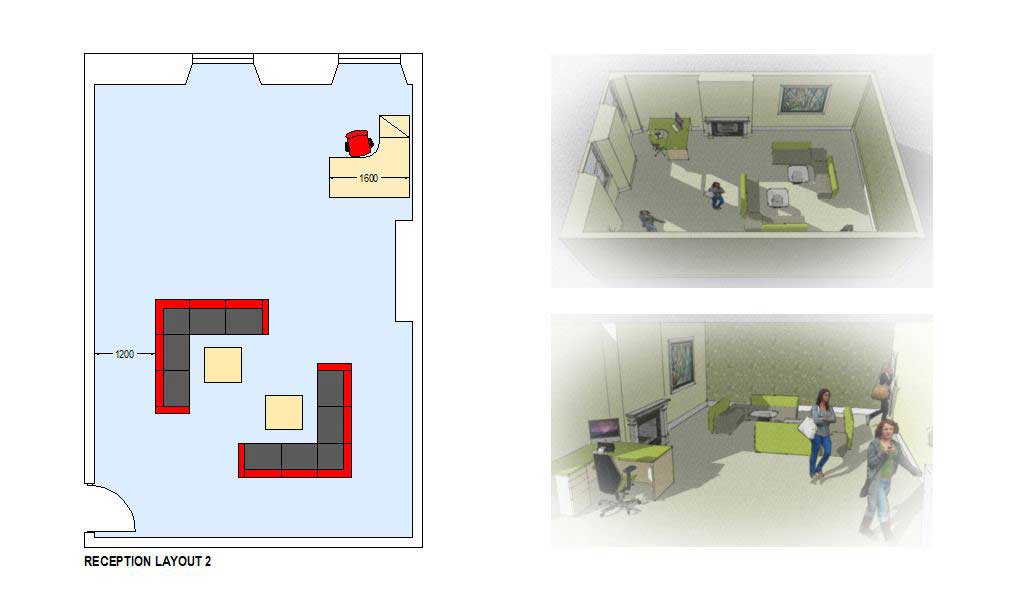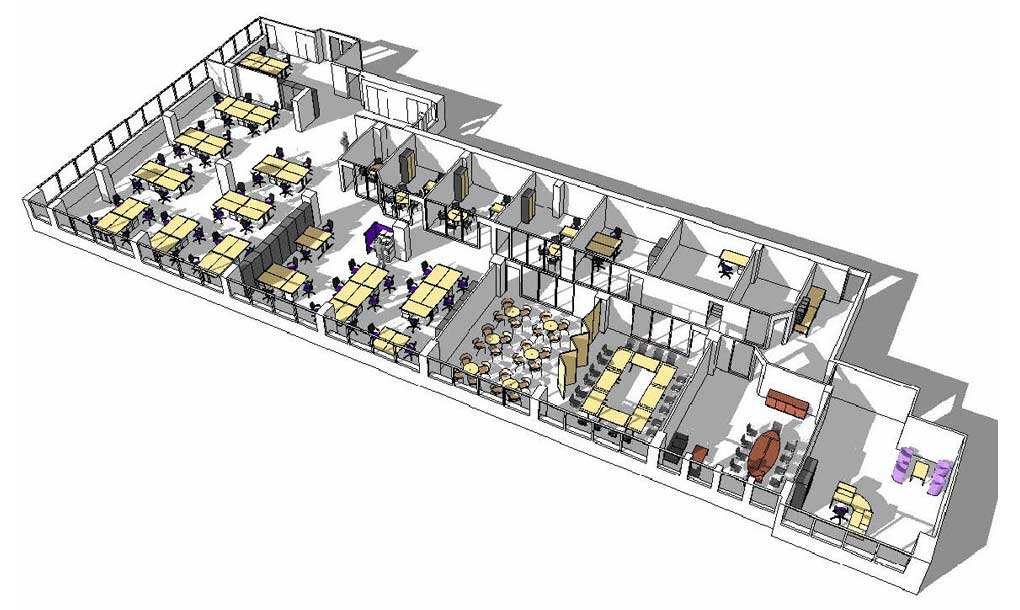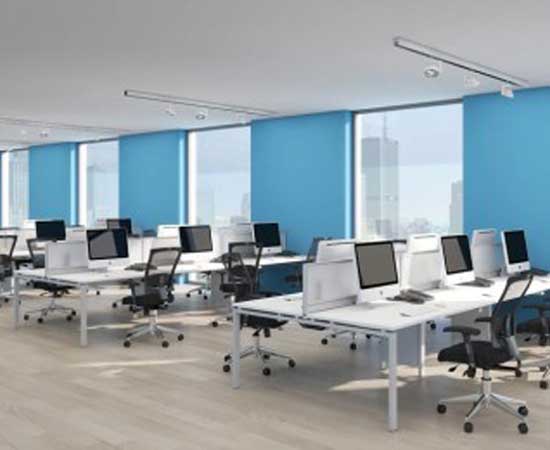Office Space Planning / Office Design Service
To help plan your new office, Office Furniture Centre Ltd offers an office Space Planning and Design service, available for all businesses across Scotland, small and large, including Edinburgh, Aberdeen, Perth and Glasgow, direct from our designers based in Central Scotland.
- Office space planning service for one to one thousand staff
- Low cost or free, depending on level of work required. Just ask as we can advise on likely cost (if any)
- Quick turnaround
- Site design visits can be arranged
- Can include refurbishment works and building warrants if required
- Small spaces also catered for, just ask
Our friendly and professional team of design staff will be pleased to put their collective years of experience and knowledge into the office space planning of your new or existing office design and will work with you to plan the most effective space solution for your office layout.
Call 0141 556 7600 or send an email to info@ofcg.co.uk.
Space Planning
If you already have the shell of your office area drawn in AutoCad (dwg format), or even a plan in PDF format (with a couple of dimension checks), this would allow us to immediately begin work on your office design. If not, we would be delighted to visit your office and carry out our own site survey.
We then ask you to provide us with a short list of requirements ie. staff groupings and how they interact with each other, storage requirements, meeting area requirements, breakout areas, cellular spaces, printing areas etc. If you prefer, Office Furniture Centre can arrange a design meeting to discuss your requirements in more detail.
When we have the above information, we prepare a first draft spaceplan and email to you for comment…. Generally this is an ideal way to work towards a final layout.
To give an idea of timescales….. If we are supplied with an AutoCad layout and a detailed brief, we could probably produce a first draft space plan as above in about 4 hours. If we conduct a site survey or meet with you, this shouldn’t take more than a morning or afternoon.
Interior Design
We can meet with you to discuss and advise on any office refurbishment works ie new partitioning, ventilation, lighting, decoration. If required, we can prepare and submit any necessary building warrant applications for internal works.
Why use Office Furniture Centre for your Space Planning and Office Design?
Office Furniture Centres’ Office Space Planning and Design service can be used for a complete new office plan, or to reconfigure an existing office design to maximise desk space, storage facilities, or very frequently, to accommodate additional members of staff.
We can work from your measurements or architects plans or we can conduct a site survey, visiting your premises to establish your requirements, and talk through what you need to allow your space to work for you.
Drawings can be revised to suit changes in your plans, until we meet the requirements of your ideal office design.
Our experienced team of Office Space Planning Designers will ask all the right questions to plan the most suitable office layout and office furniture / storage solution for each of our Clients’ needs – taking into account the planned office activity, space available and number of staff.
We typically provide office space plan design solutions for both new and used office furniture purchases, and will do our best to fully utilise your existing furniture to save unnecessary expense as well as space.
Our drawings are provided in 2D and 3D views, to give a complete realisation of your new office space.
Call our Space Planning Team on 0141-556-7600 to chat about your project, or visit our Glasgow Showroom (the largest office furniture showroom in Scotland) to get some ideas for your new office furniture and storage, and discuss our office Space Planning and Design service with our professional design staff. Drop us an email for further info, or to request a callback.
Get in touch
Send us a quick email using the form below and we will email or call you right back:

